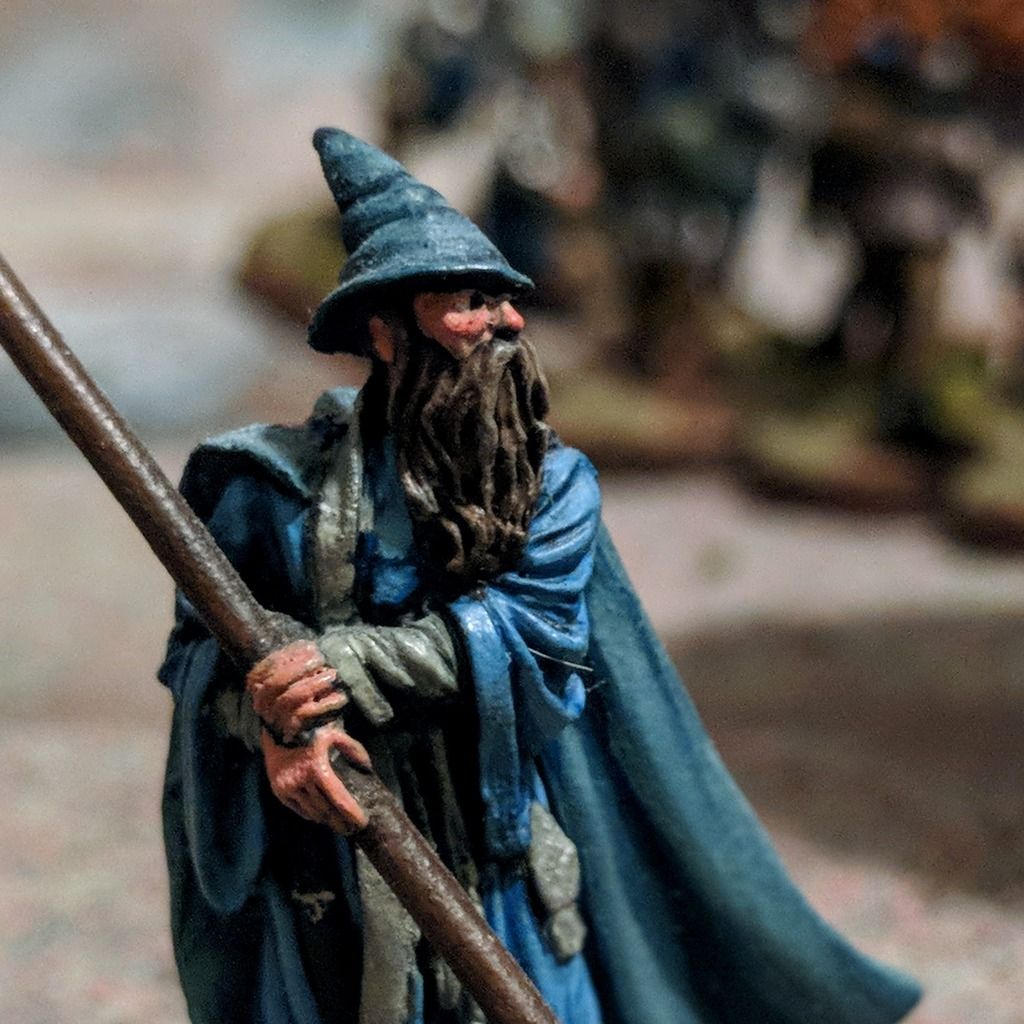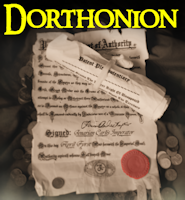|
All times are UTC |
| It is currently Fri Nov 15, 2024 6:48 am |
Raven Hill foam core back drop
Moderator: Ringwraiths
|
|
Page 7 of 35 |
[ 700 posts ] | Go to page Previous 1 ... 4, 5, 6, 7, 8, 9, 10 ... 35 Next |
|
| Author | Message | |||||
|---|---|---|---|---|---|---|
| Oldman Willow |
|
|||||
Joined: Thu Apr 01, 2010 11:33 pm Posts: 3688 Location: Atlanta GA. U.S.A. Images: 14 |
|
|||||
 Top Top |
||||||
| Celevue |
|
|||||
Joined: Fri May 22, 2009 3:17 am Posts: 381 Location: Tampere, Finland Images: 21 |
|
|||||
 Top Top |
||||||
| Oldman Willow |
|
||||
Joined: Thu Apr 01, 2010 11:33 pm Posts: 3688 Location: Atlanta GA. U.S.A. Images: 14 |
|||||
 Top Top |
|||||
| Celevue |
|
|||||
Joined: Fri May 22, 2009 3:17 am Posts: 381 Location: Tampere, Finland Images: 21 |
|
|||||
 Top Top |
||||||
| Gene Parmesan |
|
|||||
Joined: Thu Aug 16, 2012 10:36 pm Posts: 1035 Location: Across 110th Street, Dublin,Ireland |
|
|||||
 Top Top |
||||||
| Oldman Willow |
|
||||
Joined: Thu Apr 01, 2010 11:33 pm Posts: 3688 Location: Atlanta GA. U.S.A. Images: 14 |
|||||
 Top Top |
|||||
| Celevue |
|
|||||
Joined: Fri May 22, 2009 3:17 am Posts: 381 Location: Tampere, Finland Images: 21 |
|
|||||
 Top Top |
||||||
| Oldman Willow |
|
||||
Joined: Thu Apr 01, 2010 11:33 pm Posts: 3688 Location: Atlanta GA. U.S.A. Images: 14 |
|||||
 Top Top |
|||||
| Oldman Willow |
|
|||||
Joined: Thu Apr 01, 2010 11:33 pm Posts: 3688 Location: Atlanta GA. U.S.A. Images: 14 |
|
|||||
 Top Top |
||||||
| Erurainon the Trombonist |
|
|||||
Joined: Sun Mar 07, 2010 7:08 pm Posts: 413 Location: Northern Ireland |
|
|||||
 Top Top |
||||||
| Celevue |
|
|||||
Joined: Fri May 22, 2009 3:17 am Posts: 381 Location: Tampere, Finland Images: 21 |
|
|||||
 Top Top |
||||||
| Oldman Willow |
|
||||
Joined: Thu Apr 01, 2010 11:33 pm Posts: 3688 Location: Atlanta GA. U.S.A. Images: 14 |
|||||
 Top Top |
|||||
| Celevue |
|
|||||
Joined: Fri May 22, 2009 3:17 am Posts: 381 Location: Tampere, Finland Images: 21 |
|
|||||
 Top Top |
||||||
| Oldman Willow |
|
||||
Joined: Thu Apr 01, 2010 11:33 pm Posts: 3688 Location: Atlanta GA. U.S.A. Images: 14 |
|||||
 Top Top |
|||||
| Dorthonion |
|
|||||
Joined: Mon Jul 18, 2005 2:56 pm Posts: 3736 Location: The Height of Nonsense |
|
|||||
 Top Top |
||||||
| Oldman Willow |
|
|||||
Joined: Thu Apr 01, 2010 11:33 pm Posts: 3688 Location: Atlanta GA. U.S.A. Images: 14 |
|
|||||
 Top Top |
||||||
| Oldman Willow |
|
|||||
Joined: Thu Apr 01, 2010 11:33 pm Posts: 3688 Location: Atlanta GA. U.S.A. Images: 14 |
|
|||||
 Top Top |
||||||
| Gandlaf the Grey |
|
|||||
Joined: Thu Aug 13, 2009 6:37 am Posts: 3499 Location: Hull UK Images: 14 |
|
|||||
 Top Top |
||||||
| Celevue |
|
|||||
Joined: Fri May 22, 2009 3:17 am Posts: 381 Location: Tampere, Finland Images: 21 |
|
|||||
 Top Top |
||||||
| Oldman Willow |
|
||||
Joined: Thu Apr 01, 2010 11:33 pm Posts: 3688 Location: Atlanta GA. U.S.A. Images: 14 |
|||||
 Top Top |
|||||
|
|
Page 7 of 35 |
[ 700 posts ] | Go to page Previous 1 ... 4, 5, 6, 7, 8, 9, 10 ... 35 Next |
|
All times are UTC |
Who is online |
Users browsing this forum: No registered users and 345 guests |
| You cannot post new topics in this forum You cannot reply to topics in this forum You cannot edit your posts in this forum You cannot delete your posts in this forum You cannot post attachments in this forum |


















 I get there in the end. Much of Balrog's Doom was created using a fruit knife (not joking).
I get there in the end. Much of Balrog's Doom was created using a fruit knife (not joking).




