And here… we… go! (again)
VI. ‘Wall upon wall, battlement upon battlement’

I had been looking forward to the modelling of the lower levels. Unlike the upper buildings with their diversity in formation and style, the lower defences are pretty homogeneous structures. The outer curtain wall, for instance, is composed of a series of protruding, identical bastions. A few hours of experimenting with MDF and cardboard led to a prototype. Also, I tried out a few templates for the battlements, like the one in the picture. I wasn’t sure yet about the manner in which these elements were going to fit into the whole, nor did I have a clear idea about the completing of the parapets. At this stage, there wasn’t even a lay-out for the entire curtain wall.

I made eight exact copies of the bastion prototype, which came down to flow production. In the same manner I produced the corrugated wall sections. Four layers of harmonica sheets were glued on top of each other.

Cardboard was used to construct the monumental
“western gate” (ROTK, page 264) of Barad-dûr.
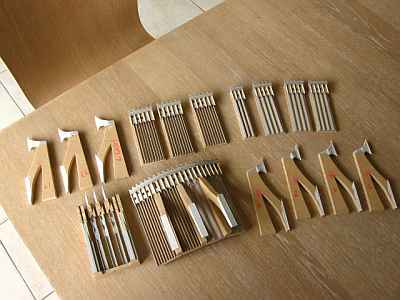
With the wall sections standing loosely in position around the finished upper structure I got a conception of the ultimate dimensions of the tower. Now I had to ‘fill in’ the intermediate level with another series of walls and buttresses.
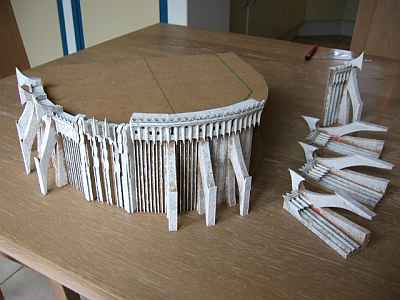
All sections were separately textured before being glued onto a supporting frame.
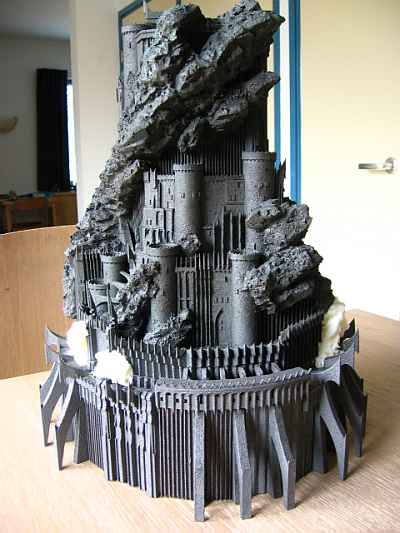
More polyurethane outcrops were added to the miniature.
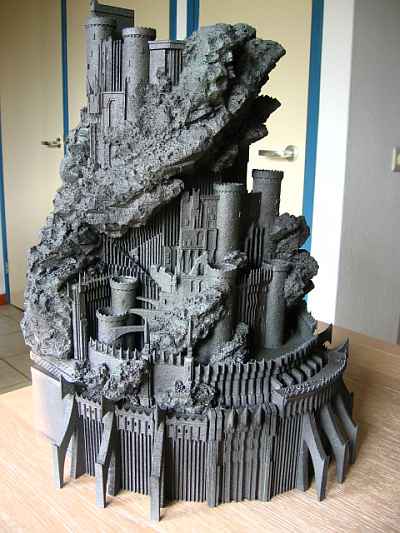
It might have been put forward by others in the past; I may have been reading this somewhere – if so, I can’t recollect the occasion. But on seeing the results of my foam carvings I suddenly got the impression that the model makers of Weta intentionally sculpted these rocks into the shape of gigantic stone claws, frozen in the act of keeping the Tower locked to the earth. John Howe describes the land of Mordor as an extremely ill-balanced environment that seemed ready to collapse at the death of its Master. This suggests that Sauron himself was kind of involved in the (volcanic) mountain-building processes. Viewed in that light, the image of these huge clamps of basalt to stabilize Sauron’s madness doesn’t seem too far-fetched…
(Anyway, let me know if the whole idea rings a bell somewhere).
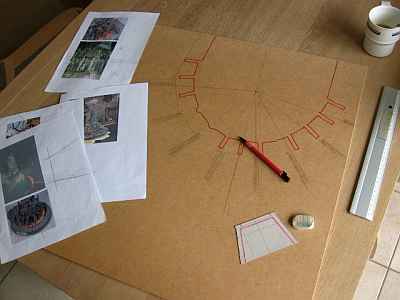
With the second level completed I returned to the first level. Now at last I was able to establish the lay-out of the outer defences. In the picture, the red circumference marks out the perimeter of the second level: despite all its fences, turrets and buttresses the total width at the back was still no more than about 30cm / 12inches. A paper template of the front gate lay-out helped me to fix the positions of the other bastions.

As you can see I assumed that the alignment of these bastions radiated from a certain central point; at the same time, however, I had to bring their positions into agreement with the movie images. The juggling with distances and angles became a delicate process which kept me busy for a while. By now I had assembled the western gate which enabled me to make a start with the gangways on top. Also, I had devised a way to connect the bastions with the wall sections. As it turned out, I had to shorten these bastions at the backside as they were protruding too much forward.

Harmonica parapets along both sides of the stepped gangways and a simple cornice at the top of the wall finished off the western gate.

In the centre of the picture there’s a distinct wall element crowned with a kind of horned extension. Its position was going to be directly right of the front gate; in time, the extension would become part of a free-standing belvedere that I still had to build. It was one of the surprises that popped up on closer inspection of the movie stills: this tower looms up in the darkness when the camera rakes the lower defences of Barad-dûr in the FOTR “Shire! - Baggins!”-shot.

Another frame was built to support the walls and the bastions. To make sure I had the angles right I used the paper lay-out to fix a bastion onto each wall segment before gluing the couple to the frame. Meanwhile, three 12mm MDF pillars were raised inside the structure to carry the weight of the upper storeys.

The last elements were produced and glued in place.

I had to try out a few camera angles to find out if the miniature was going to perform. I spent a few hours photographing and was rewarded with a familiar picture:
“You’ve seen it before, haven’t you - Gollum?!”
VII. ‘Cruel pinnacles’

No fewer than eleven smaller towers had to be built to complete the outer defences. I started to work on the two turrets that flank the main tower of Barad-dûr. At once I ran up against these ‘staggered rib crossings’ which I knew so well from the two watchtowers of the Black Gate: an architectural artifice to make two vertical wall-ribs merging into a single one. The problem is not with the ribs, it’s with the crossings. I decided to carve them out from a couple of small, circular discs of 10mm MDF. The shaping of the crossings with a hobby knife proved to be an easy job. Once the marker guidelines were drawn onto the discs it became a matter of removing the wood in between.
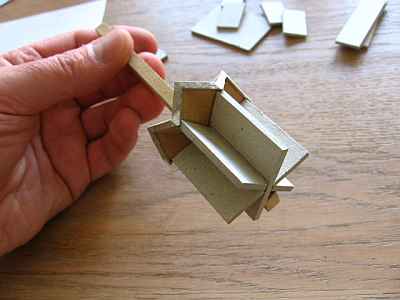
New ribs were cut out from 4mm cardboard. To guarantee a perfect vertical alignment of all parts I added a ‘spine-peg’ to the backside.
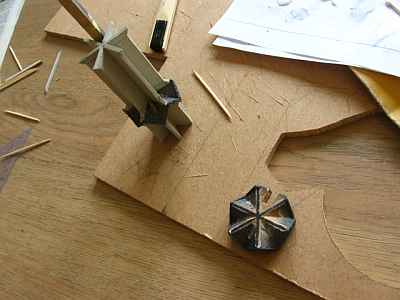
Still, I had to correct the figure several times before I was satisfied with it.
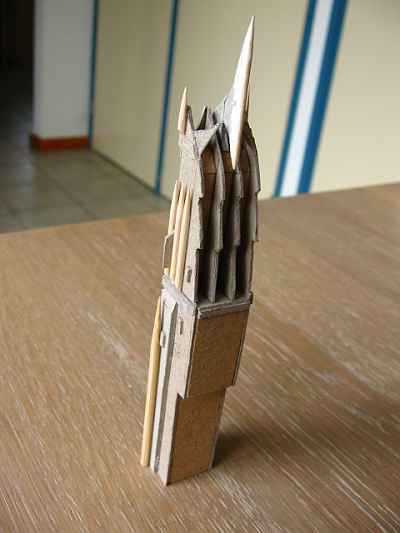
More fun I had with the “Shire! -Baggins!” Belvedere. Basically it was only a 12mm MDF strip jazzed up with bits of cardboard and toothpicks. Frankly speaking, I didn’t have a clue of what I was building; I just wanted to create a blackish shape that would provide the desired silhouette on the pictures.
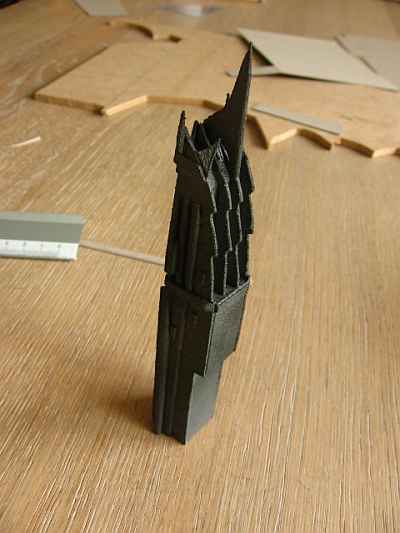
The lower part of the front side was going to be glued against the outer wall, straight behind the aforementioned ‘horned extension’. Come to think of it, its position is practically facing the lava canal coming from Mount Doom; its two horns are actually mirroring the twin peaks at the canal mouth… one can almost hear Mary MacLachlan or John Baster muttering:
“Alright, let’s add this LCT (Lava Control Tower) to Sauron’s stronghold, to monitor the Tower’s main power supply”.
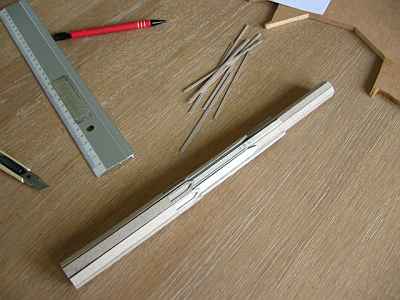
The tower in the picture is one of these two towers that flank the iron bridge across the lava moat. Both are connected with the main road – and thus with the fortress - by secondary gangways. I made an octangular core out of cardboard which was fattened up with layers of preformed strips…

… and for the rest there was nothing new under the Lidless Eye. Five down, six to go.

In front of the mighty walls of Barad-dûr there’s another series of smaller watchtowers, each accessible by way of an elevated, narrow gangway, coming from the fortress. The picture shows the cardboard cut-outs for the octagonal tower shafts. This time, I made them slightly tapering.

It took a few experiments to find the correct dimensions for the tower faces. The black prototype in the picture was my third try. A lot of my ‘geometry’ is purely guesswork: at this scale, adding a single millimetre to the width of each face for example will cause an increase of the tower’s girth by nearly twenty percent. You have to build one first to see if it’s in harmony with the rest of the model. After that, it becomes mass production.

One might ask himself why John Howe added these
extra muros towers to the defences of the Dark Tower (Gary Russell,
The Art of The Lord of the Rings, page 138). From the aesthetic point of view there’s no doubt that this was Howe’s idea of ‘extrapolating’ his design,
“to make it pointier and bigger and huger”…

But being a connoisseur of medieval warfare he wouldn’t have included them if they had lacked a serious military value. It’s my guess that the battlements of the outer wall were simply too high for the sentries up there to be able to tell an approaching Elf from an Ent. Therefore, additional ‘shooting-balconies’ were placed nearer to the ground for Sauron’s archers to fire at anything that moved in the field – or swam in the moat.
Apart from that they made a fine picture!
(to be continued…)
There's The Long and the Short of It. The Long can be found at: The Making of Barad-dûr
 Top
Top Top
Top Top
Top Top
Top Top
Top Top
Top Top
Top Top
Top Top
Top Top
Top Top
Top Top
Top Top
Top Top
Top Top
Top Top
Top Top
Top Top
Top Top
Top Top
Top















































