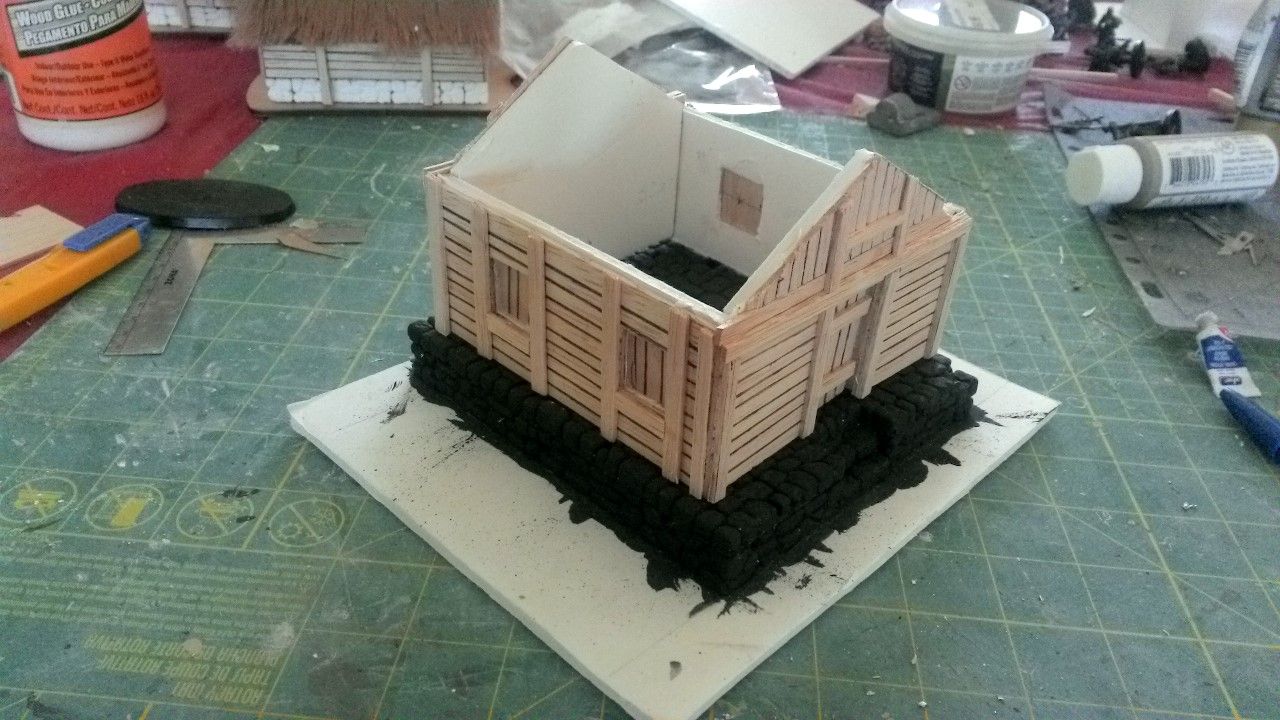Give a girl a photobucket account and she goes wild!
Having had a nice trip around the Tale of Painters website earlier this year (and you should too, great Hobbit painting tutorials!) I found this dark age village that I really wanted to try my hand at making.
http://taleofpainters.blogspot.ca/2015/07/tutorial-making-of-fantasymedieval.html#more
When the bottom fell out of the British Pound, I leapt on the chance to place an order with Warbases. When the product arrived, I quickly assembled the enclosed models...and discovered that people must've been shorter in the dark ages. I blame GW scale creep. The buildings were probably intended for 25mm, not 28mm. I didn't like the idea that my characters would have to stoop to get in the wonderful laser-cut doors, so I tuned to my American friends, and Hirst Arts cobblestones to the rescue!
http://s1174.photobucket.com/user/jschwengler/media/picture000_zps7qqqi2ip.jpg.html?o=8
Silly me, I forgot to add a mini for scale, but hopefully the background will give you an idea of the finished size. The squares are 1". The door is 25mm wide and 40mm tall. I used balsa wood and stuck them on the warbases frames, which although cheap (what I wanted!) are not nearly as detailed as their competitor, 4ground. The boards are 0.5 cm thick. I used 2-3 mm balsa sheet. Yes, that is teddy fur on the roof. 1.5 m x 0.2m for $10.50 CAD at the fabric store makes a much better purchase than what Wal-Mart has, and you can do a whole city with that much fabric! Hirst Arts, being American, still uses inches, and the blocks are 1/2" tall.
http://s1174.photobucket.com/user/jschwengler/media/picture002_zpscyrryev3.jpg.html?o=1
Here you can see just how sturdy and nicely warbases fit together. This one also shows the backs of the buildings nicely. They are sitting on warbases scenic bases. They are ok without a MDF base, but I hope to add a woodpile in the back and some nice sand and static grass to make a nice display for my glass case. Just need to paint them!
Edit: stupid URL tags. Even the ark hit rough water from time to time, I guess.


