Joansean wrote:
Quote:
The best part for me is that you make it look like any mere mortal, and not only a corrupt Maia, can build this fortress…
I think the next two chapters are going to endorse Joansean’s remark. Of course I understand that not everybody is as clever with his hands as some of the artists here at the One-Ring. But building scenery really starts with having the pluck and the will to create. Often it’s the work of other people that gives you inspiration, new ideas… and all the tricks! When it comes to the point I’m only copying what has already been contrived by others.
lotrscenerybuilder says:
“Do take me for some conjurer of cheap tricks!”
But at least I don’t have to confess that the tower is actually an image of the movie…
 IV. ‘Great courts and dungeons, eyeless prisons’
IV. ‘Great courts and dungeons, eyeless prisons’
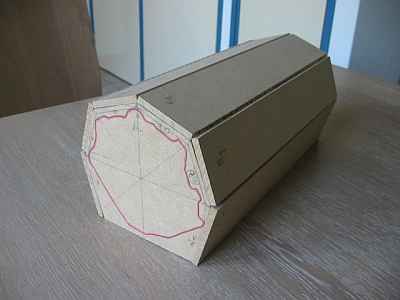
While the lower walls and battlements of the Dark Tower have a more or less uniform structure, the middle section is a hotchpotch of turrets, galleries, fences and (flying) stairways. On first sight this cluster of buildings looked fairly intimidating but thanks to my earlier experiences I had a clear plan of attack. For starters, I constructed a polygonal box of MDF which had to become the core of the middle section (I think it’s easier to add elements to an existing core than to run up a structure ‘from scratch’). The red circumference marks out the perimeter on top of the tower-base, which had to stay vacant.

The movie images show a kind of corrugated iron plating behind the centre stronghold. This was easily imitated by a series of small, vertical cardboard strips against the front faces (left in the picture). Most of the plating would disappear in due time behind rockeries. With a marker, I outlined these future formations. The wall on the right was placed slightly backwards in order to create shadowy recesses that made the architecture looking less predictable.
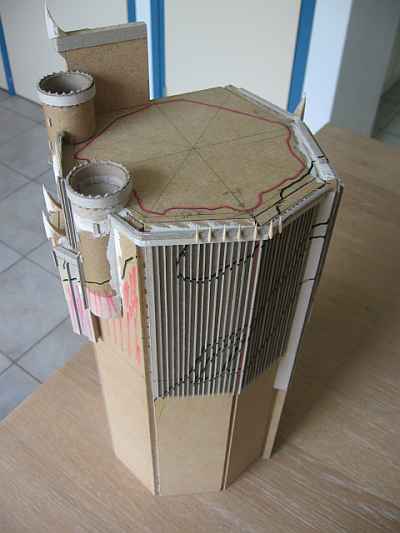
On the left I hung up a few turrets, along with a monumental balcony. Instead of inserting intact cylinders into the box I removed sections of the tubes. Further below, the entire face would get covered by the outcrops of the Ered Lithui.
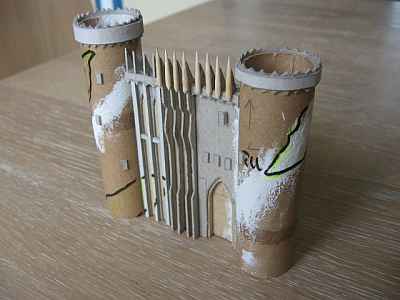
Sections of smaller tubes were used for the towers in the front. To obtain the correct diameters I cut away vertical strips from the cylinder mantles and forced both ends back together.
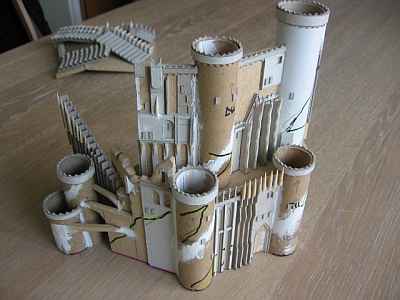
At first glance, the architecture of the Dark Tower makes an incoherent and complicated impression. But if you take a closer look, say, halfway up the building, this medieval stronghold looms up: some castle-walls, embattled, pierced by embrasures and flanked by belvederes; an arched gateway gives entry to this part of the fortress. It is the composition of some identical shaped arcades that makes up the gateway. It is the arrangement between the gateway, the walls and the belvederes that makes up the stronghold. It is the accumulation of battlements, strongholds, pinnacles and horns that makes up the Barad-dûr…

What I’m trying to say is this: every miniature is the sum of all parts. While working on a big-scale model like the Barad-dûr I try not to become disheartened by the magnitude of the overall picture. Instead, my creativeness is solely focussed upon a single element: a belvedere, a wall, a gate. Thus, I forget about the rest of the tower and build, say, this gate. Next, I forget about most of the rest of the tower AND the gate and build the adjoining wall. In this manner I plod on until gate, walls and belvederes are completed. Of course the final arrangement of these parts is nothing but a copy of the fantasy of the Weta-designers: it is achieved by moving the parts about until I’m happy with the resemblance. After that, the lot is glued together.

But let’s not trivialize the undertaking: without an eye for proportions, any familiarity with spatial construction and a great deal of patience, certain modelling hurdles may become insurmountable.
An extra layer of 1mm MDF raised the surface after it became clear that I had misjudged some heights. For a while I wasn’t sure about the exact position of the stronghold with respect to the box. In the end, I settled for the yellow markings.

More wallpaper was added to create a seamless transition between the buildings in the front and the main structure behind it. Small variations in width produced a relief which broke the monotony and increased the suggestion of complexity.

My source material gave me a rather foggy notion of the ramparts that surround the central stronghold: a jungle of corrugated barrages, most of them crowned with needles and pins. Where the picture wasn’t clear I had to improvise. By turns I used ‘harmonicas’ and ‘strip-curtains’.

In the end, the stronghold was glued onto the main frame. The surrounding fences however were only temporarily put in place to get the picture; it would have been impractical to have them obstructing the upcoming carving of the lower rock-work.
V. ‘The vast shades amid which it stood’

I used polyurethane foam to create the rocks. I installed some sheet piling in the back which had to guide my hobby-knife during the modelling of the foam. The internet pictures were there all the time to check up my mountain silhouette with the images of the movie tower.

In contrast to the delicate fumbling with cardboard & sticks, squirting foam onto your precious miniature is a brutal and nerve-racking act, making you pray for its survival. I have learned by bitter experience to protect the no-go areas from this gluey stuff with bits of paper.

But when the foam has cured after a couple of hours without damaging any vital parts, it suddenly looks a lot friendlier. With the movie stills in front of me I started to model the foam.

What I do is: I make shallow incisions in the foam with a hobby knife and then tear away small quantities. As a result you get by turns these rough and smooth surfaces which resemble the look of natural stone.

… or that’s the theory, anyway.
Apart from the striking rock formations against the tower’s middle regions there are also a few smaller, isolated outcrops breaking through the walls of the stronghold. I studied the pictures carefully, not wanting to miss any of them. When the sculpting was done I glued the fencing to the ground plate. Small broken stones and a layer of structure paint were added to the model.

I have shown you how this stronghold was built up by putting all these separately prepared walls, towers, fences and rocks together. Now, with everything covered with a uniform layer of brownish-greenish-black paint the composition as a whole suddenly made a lot more sense while, at the same time, the Orcish building plan lost a good deal of its transparency.

Here it was, Tolkien’s
“… towers and battlements, tall as hills, founded upon a mighty mountain-throne […], great courts and dungeons, eyeless prisons sheer as cliffs, and gaping gates of steel and adamant…”
(to be continued)
 Top
Top Top
Top Top
Top Top
Top Top
Top Top
Top Top
Top Top
Top Top
Top Top
Top Top
Top Top
Top Top
Top Top
Top Top
Top Top
Top Top
Top Top
Top Top
Top Top
Top




























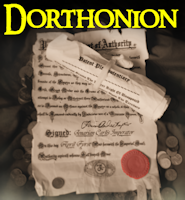







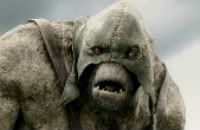
 I do not think anything other than saying that the tower is actually an image from the movie could wreck the "Brilliance".
I do not think anything other than saying that the tower is actually an image from the movie could wreck the "Brilliance". 


















